
House in Motoyawata is a minimalist architecture project located in Chiba, Japan, designed by SNARK+OUVI. The home is characterized by a series of three volumes, each with a varying gabled roof. The interior receives abundant natural lighting from various slit windows, sliding glazed doors, and skylights. The architects maximized the space by creating built-in storage, and even placed a nook underneath the staircase. The entryway features double-height ceilings in an effort to circulate air as well as extract light received from the upper level windows.
Photography by Ippei Shinzawa
View more works by SNARK+OUVI
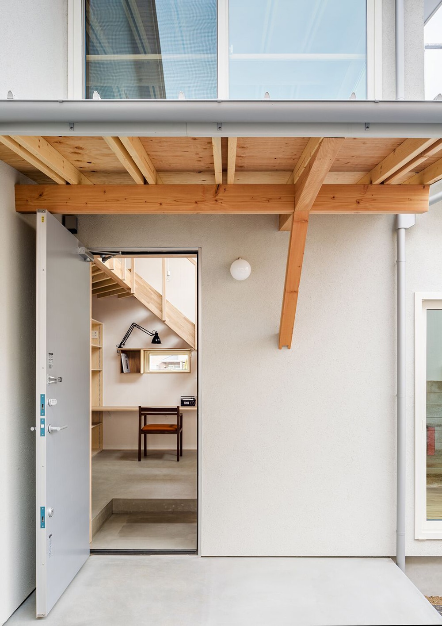

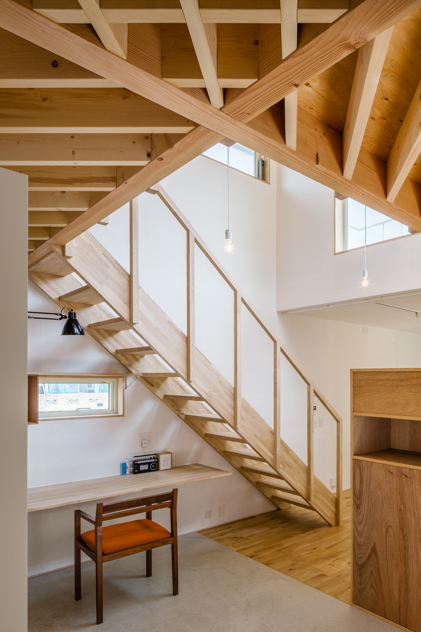
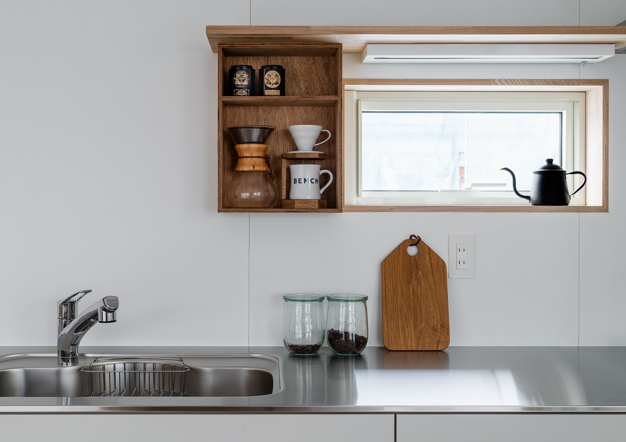

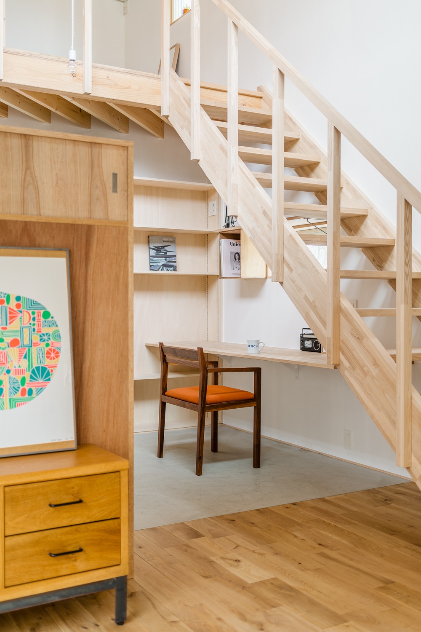
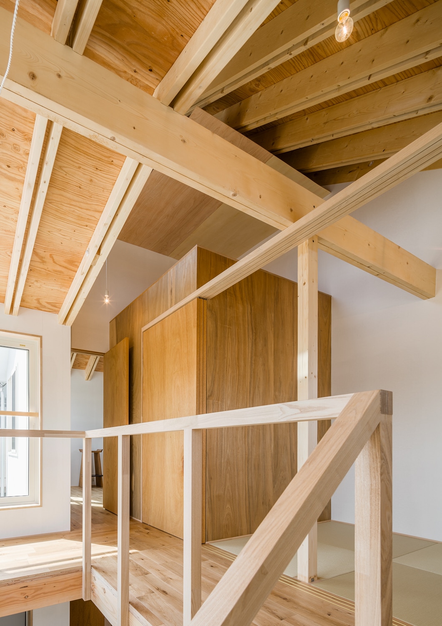

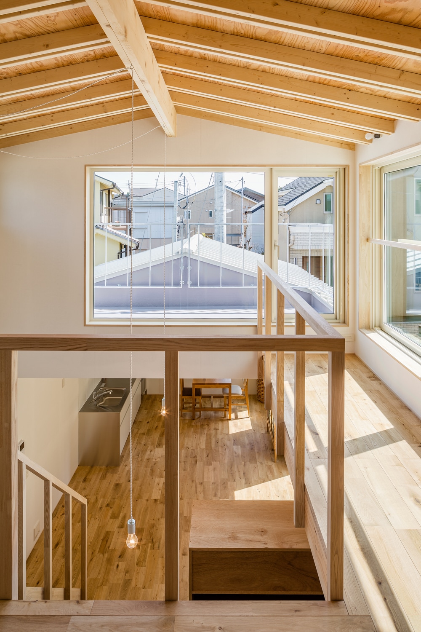

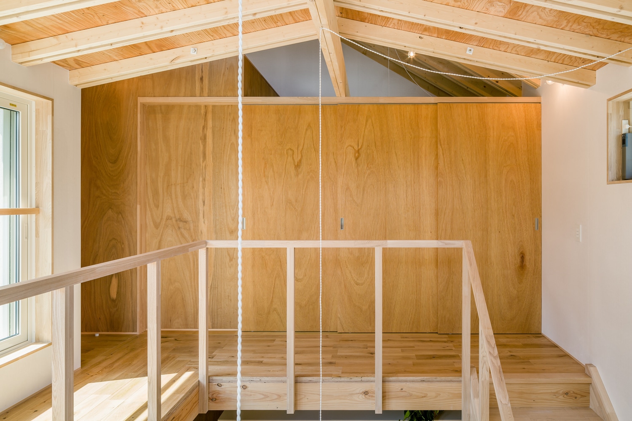
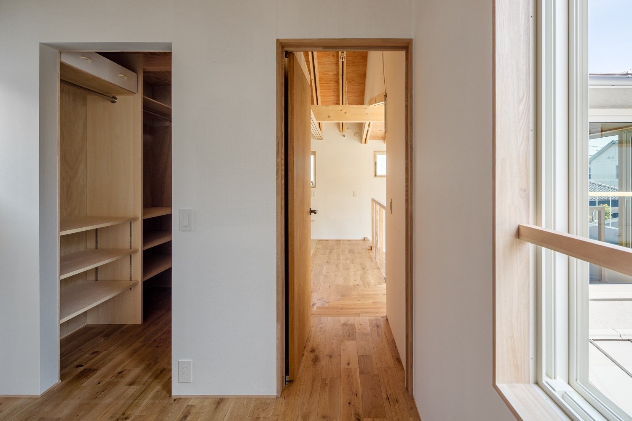
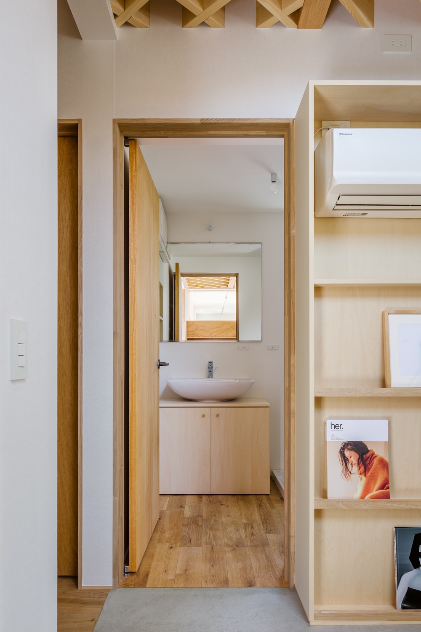

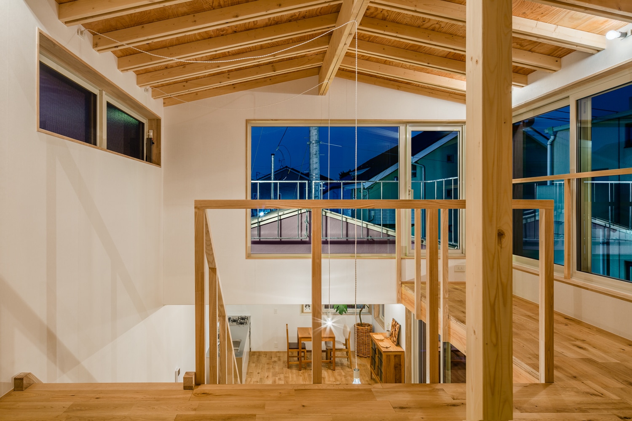
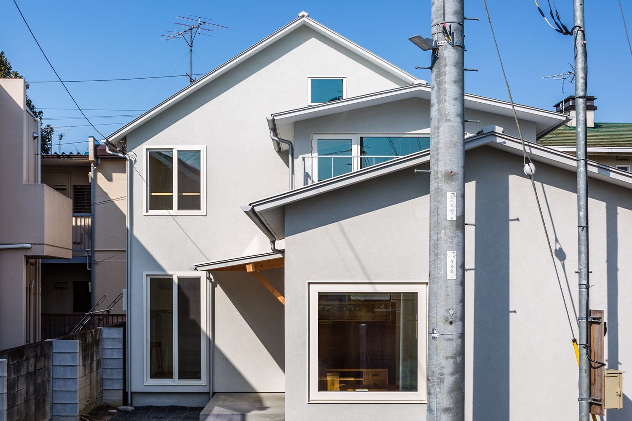
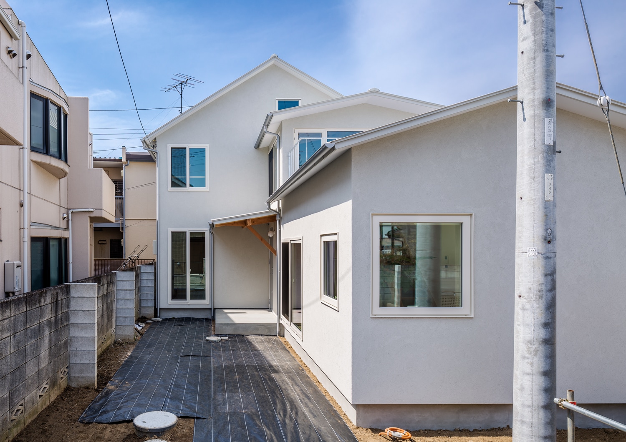
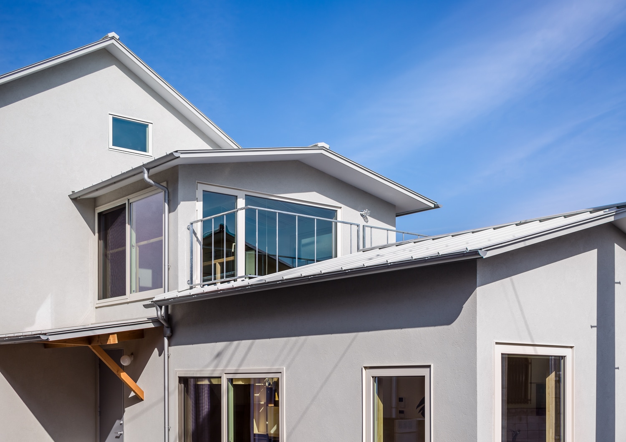


Original article and pictures take leibal.com site
Комментариев нет:
Отправить комментарий